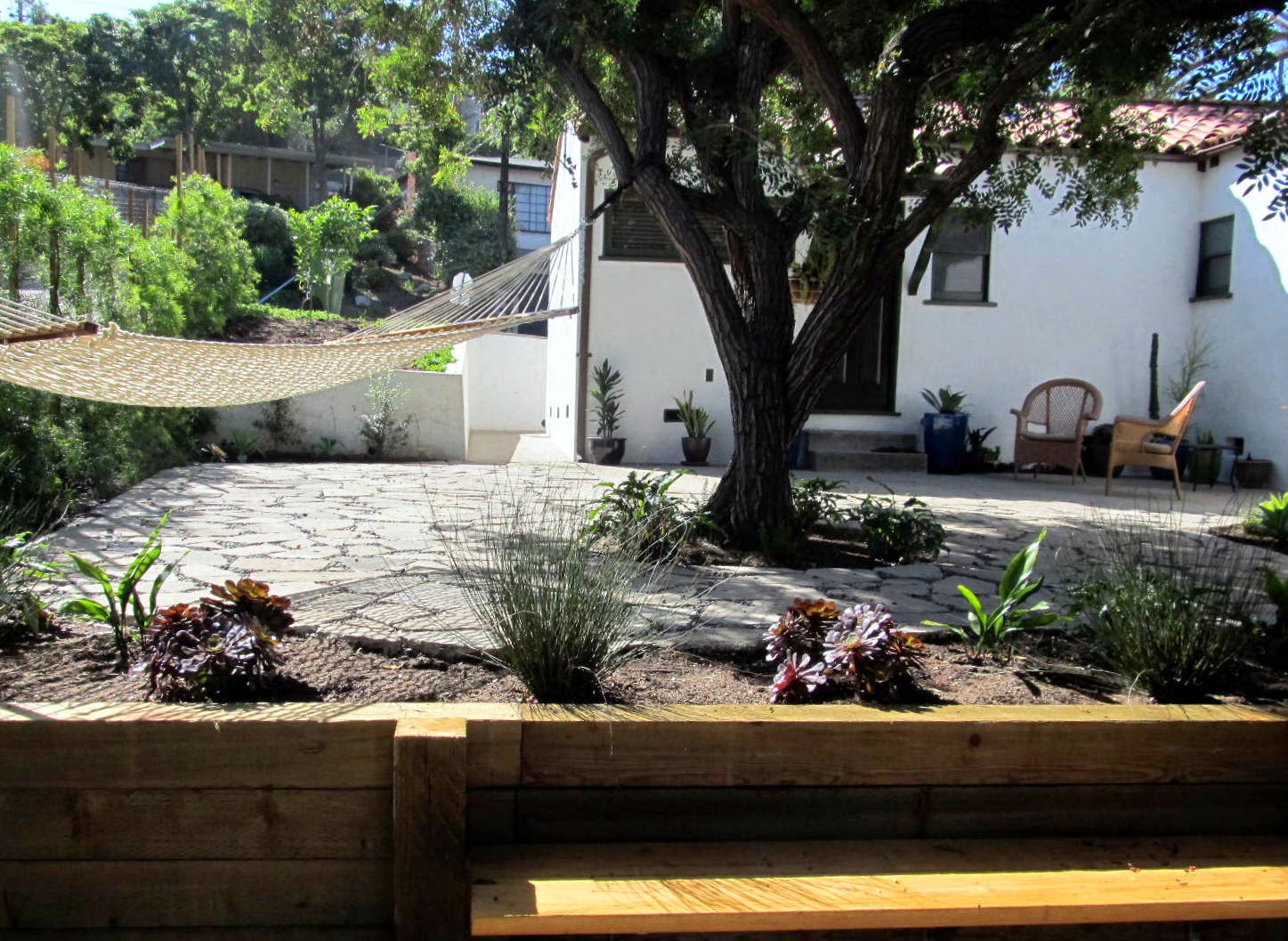 |
| AFTER: The Lower Area of the yard is now an entertaining area |
 |
| BEFORE: Lower Area |
 |
| BEFORE: Existing Patio not easy to access |
This project entailed a few Design challenges. The house was recently purchased. In the client's only private yard space he had a small patio that was easily accessible from the bedroom only (door on left under overhang), but not from the kitchen nor any other room of the house.
Turf was planted on a sloping area adjacent to the existing patio when the house was put on the market. But this lawn was not practical. The shady area under a Pepper Tree was often muddy and difficult to traverse.
We removed the lawn, leveled the slope, and used broken concrete pieces to extend the living area. The client benefited from a turf removal rebate.
 |
| AFTER: Extended Patio, Better Access from Kitchen |
 |
| BEFORE: From Kitchen to Patio, Muddy Slope |
 |
AFTER: Steps from Kitchen to Patio
|
 |
| AFTER: Same Steps from Kitchen and Lower Area to Upper Patio |
 |
| BEFORE: Slope with no pathway |
 |
| AFTER: Enlarged Level Patio with Steps |
 |
| BEFORE: Under-utilized Space |
 |
| AFTER: Retaining Wall, Level Upper Area |
Now the client is spending every weekend in his new yard! The retaining wall allowed us to make best use of the upper space, creating a level extension of the patio, and greatly improving the flow between the upper and lower levels of the yard, and the house.
I chose many tough, shade-tolerant plants for this project because of the tree cover. We also removed very old Cypress, and planted a new hedge all along the property line. Within a couple years, the plant material will be lush and wonderfully soft, with some sculptural elements like the Agave, Chondropetalum, and Aeonium.







































